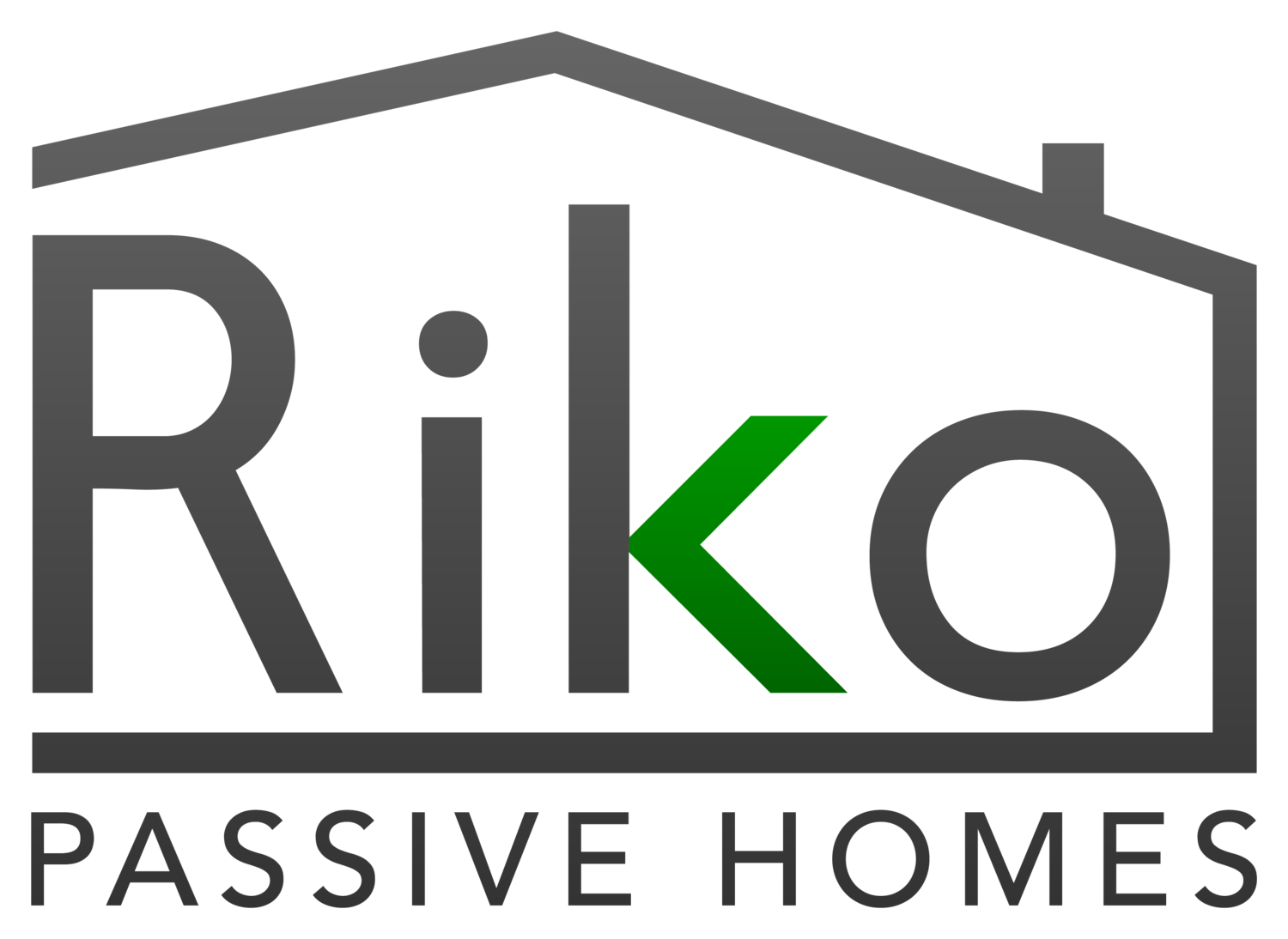Building phases of a energy efficient home
Consultation
During this phase, we’ll meet, show you how we do things and discuss your ideas and budget. Then, we’ll add value to your project in whatever ways we can.
Conception and preliminary design
Working with your input from the consultation phase, we’ll prepare a preliminary design concept for your review. Once completed, this will give us a visual overview of how your home will look. We can make any necessary adjustments.
Design approval and agreement
Once your design plan is thoroughly reviewed and any necessary adjustments are made, we’ll approve it and prepare a construction agreement, complete with budget and timeline projections.
Pre-construction
Now that the construction agreement is signed, we’ll begin managing the project on your behalf.
Building permits will be acquired, sub-contractors will be scheduled, building materials will be ordered, and land will be prepared.Foundation
At this point, and while other phases are being planned, the foundation of the home is constructed in preparation for framing.
Framing and rough-ins
During this phase, the framing of the home is constructed and the electrical and plumbing are “roughed-in”, as well as heat ducting and cooling/ventilation applications.
Interior and exterior work
During this phase of construction, all the interior and exterior finishing work is addressed according to your design plan, making everything come together. This is where the detail comes in...
Quality assurance
Finally, your new home is complete. At this point, we’ll conduct a final quality inspection, ensuring that we exceed your expectations and make any required adjustments.

